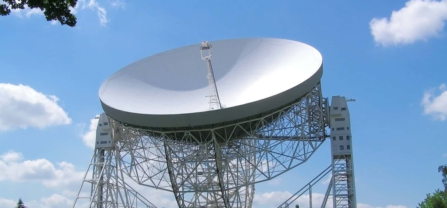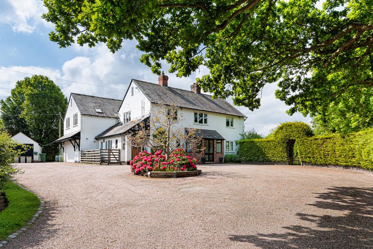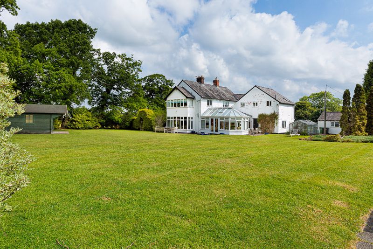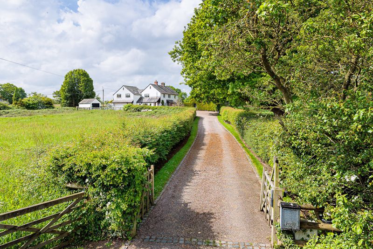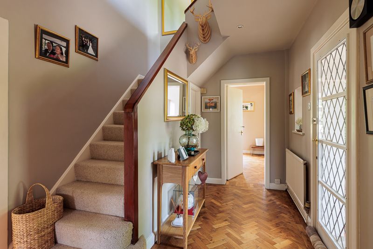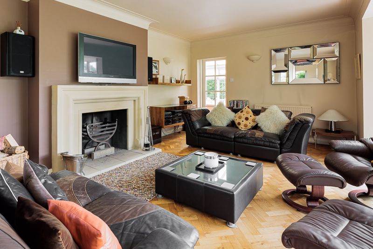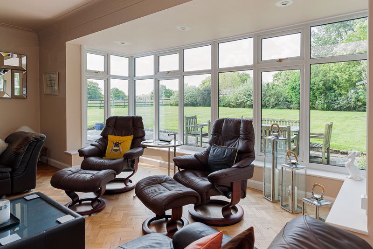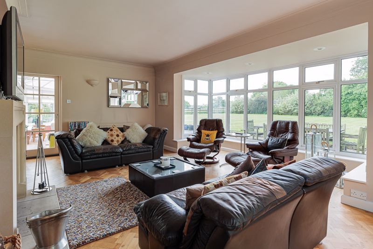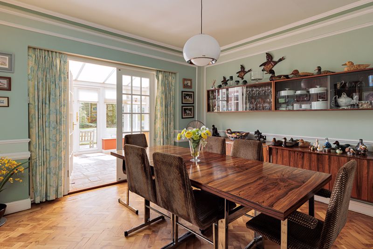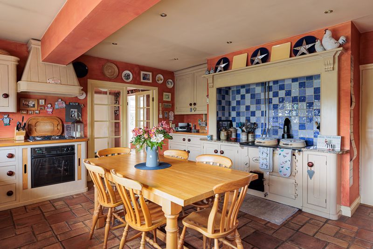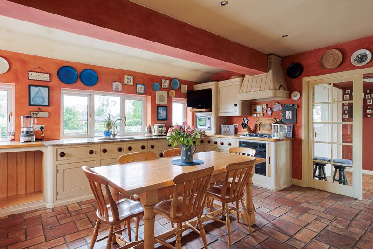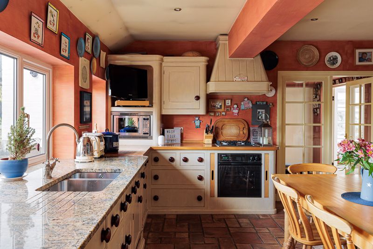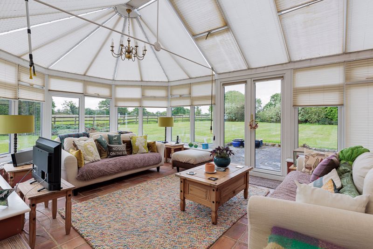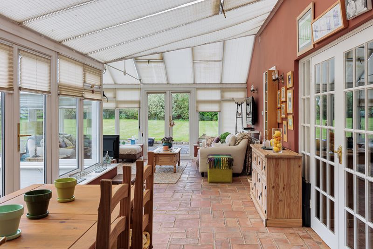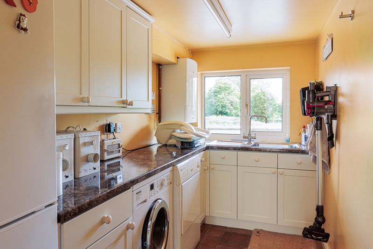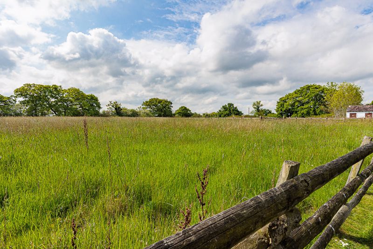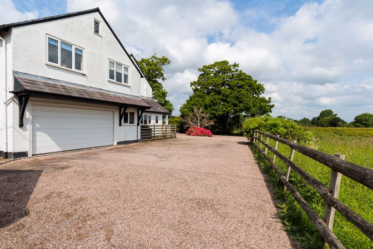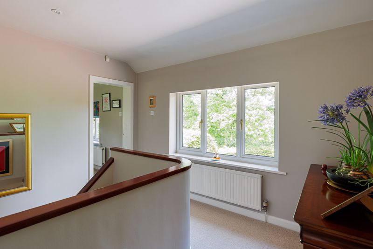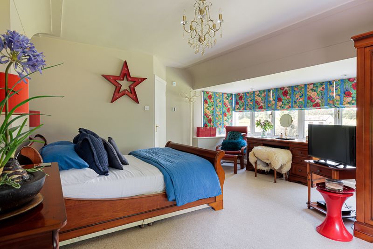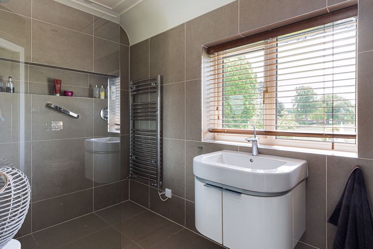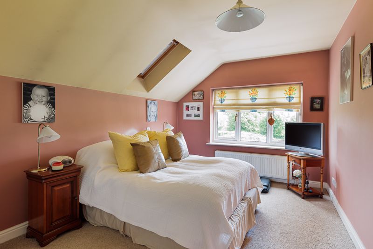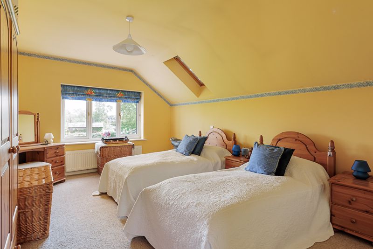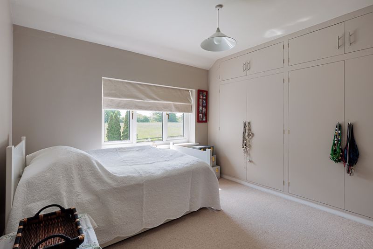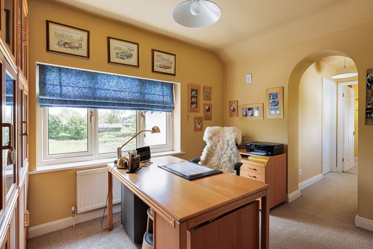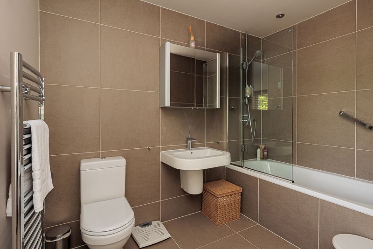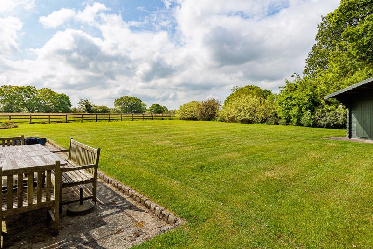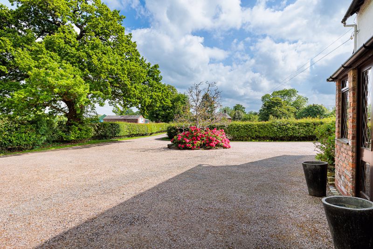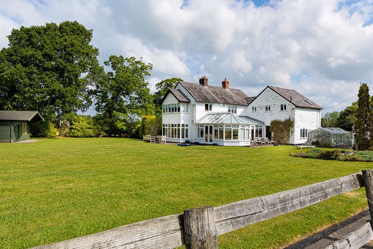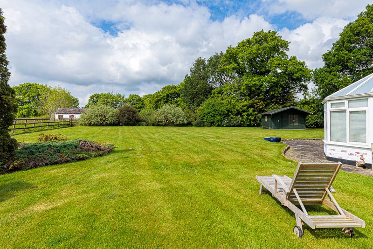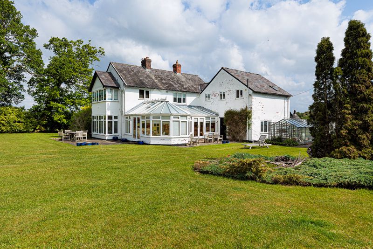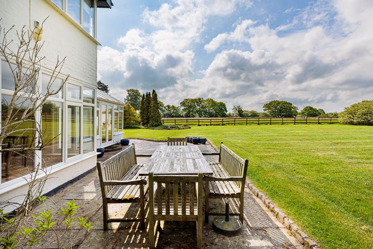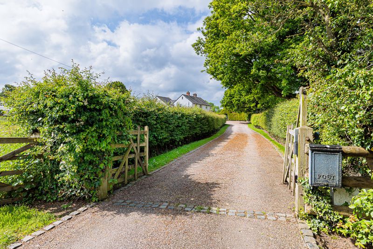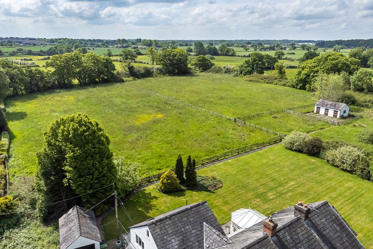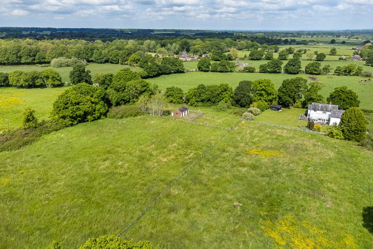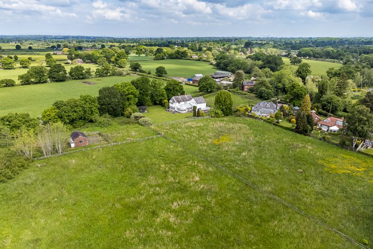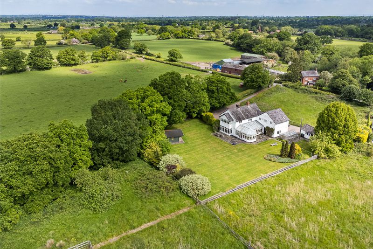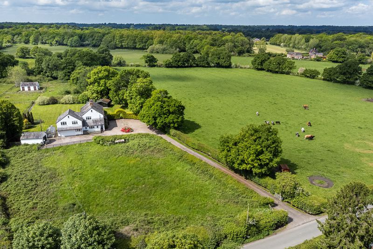Narrow your search...
Smith Lane, Mobberley
Guide Price £1,395,000
Please enter your starting address in the form input below.
Please refresh the page if trying an alternate address.
- An attractive and impressive detached country house with land, in all about 5 acres
- Four bedrooms, three bathrooms, three reception rooms
- Long private driveway, south facing gardens, paddocks and stables
- On the edge of the village within easy walking distance of the railway station
A substantial and attractive detached country house at the end of a long driveway, amongst charming cottage style gardens and grounds, with paddocks and stables, in all about 5 acres out or thereabouts.
Barnfield is situated at the end of its own long private driveway, leading to a substantial front forecourt and onwards to the garaging, providing extensive off road parking for a large number of vehicles. It is an attractive house, extended and altered by the owners who have been in residence since 1984. It faces in a superb direction for the sun at the rear overlooking its southerly terrace and gardens, to the side and rear and over the majority of its land. The paddocks sit to the front of the house and to the side and rear and provide excellent equestrian facilities tucked away from any main road. There is a detached stable building, with power and water in the paddocks, providing three loose boxes. A detached garage lies adjacent to the integral one.
Internally, the house is spacious, L-shaped in design, and provides further scope, perhaps by integrating into the internal garaging to create larger square footage (subject to planning permission). The layout includes a porch, parquet floored entrance hall, ground floor WC and cloaks cupboard, and there are three good sized reception rooms which include a triple aspect lounge with picture bay window overlooking the gardens, an open fireplace, and a glazed door in to the conservatory/family room at the rear. The dining room has French doors and a matching floor, and also leads into the conservatory, and the heart of the house is a spacious hand painted kitchen/breakfast room with space for a central farmhouse table and there is an Aga cooker. A stable door overlooks the drive and a further door from the kitchen leads in to a rear lobby, utility and boot room and into the garaging. The conservatory/sitting room overlooks the gardens and on to the southerly terrace.
At first floor level there are four bedrooms, the main bedroom above the lounge with a charming dual aspect and lovely views over the grounds and beyond, with an en-suite shower room with a contemporary suite including walk-in shower enclosure. The landing gives access to each of the other bedrooms and includes a central area currently used as a study which has a view to the front over the drive and fields. The guest bedroom is situated at the far end of the house - a large double with an attractive view to the front and an en-suite shower room. Bedrooms three and four are both good sized doubles and are served by a family bathroom - all of the bathrooms were replaced in 2016.
Mobberley is a well sought after semi-rural village with several shops catering for day to day needs, and there is an excellent farm shop opposite the house in fact. The village has a number of well-known village pubs, a railway station (which is just a few hundred metres away) on the Hale to Manchester line, and a primary school. There is also a doctors and veterinary surgery. Access to the nearby larger towns is convenient and Wilmslow, Alderley Edge, Hale and Knutsford are all within five to ten minutes drive.
Freehold.
Septic tank drainage NB - non-compliant with current regs.
Click to Enlarge
| Name | Location | Type | Distance |
|---|---|---|---|
Request A Viewing
Mobberley WA16 6JY


