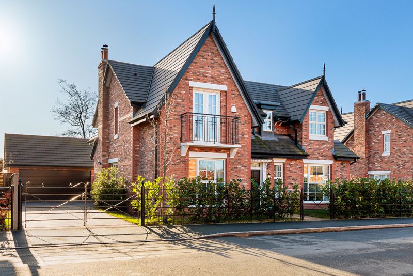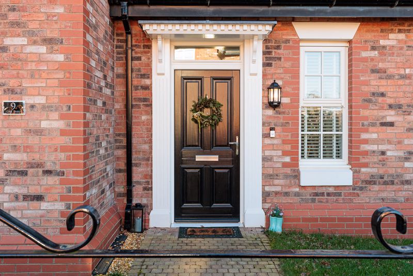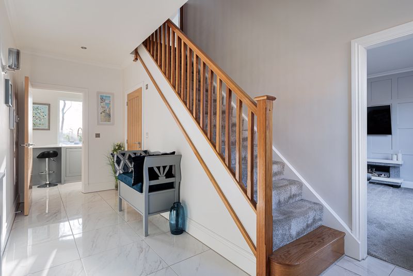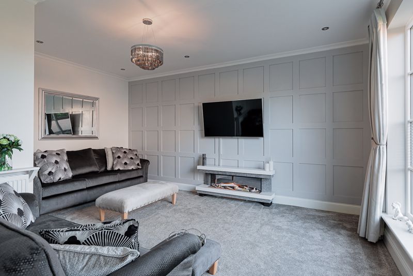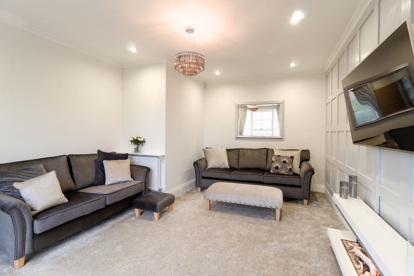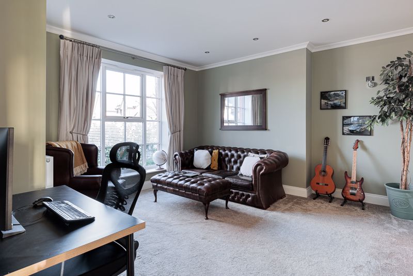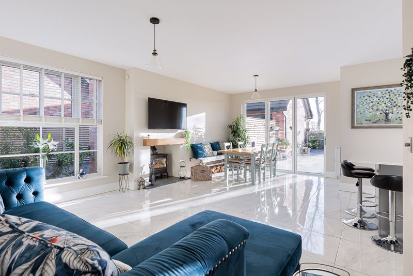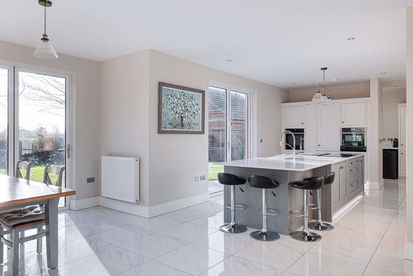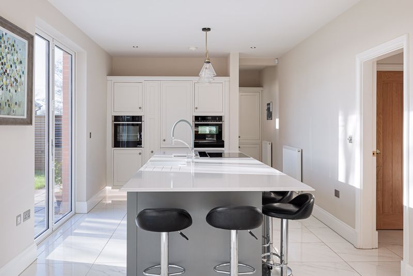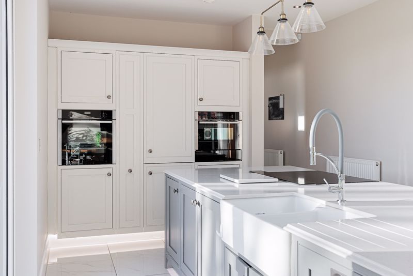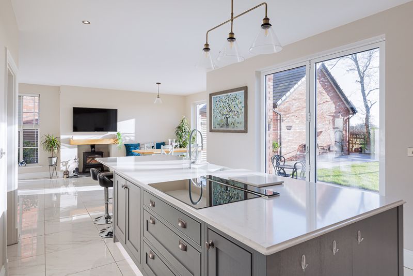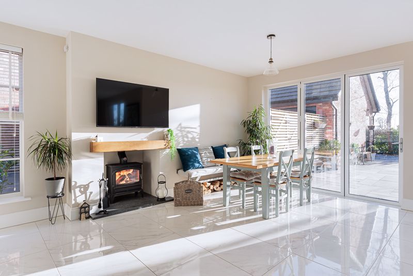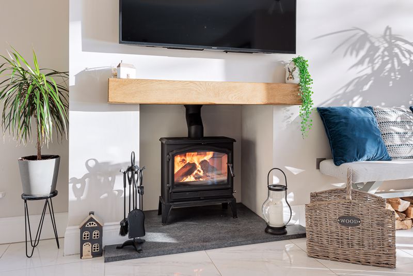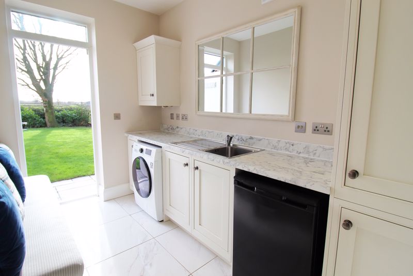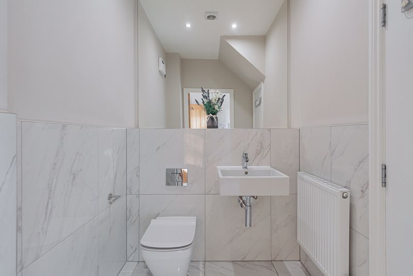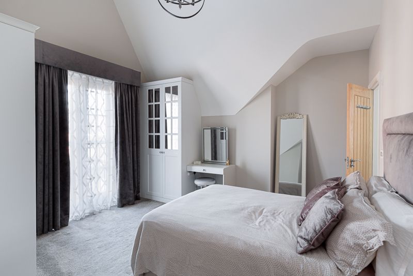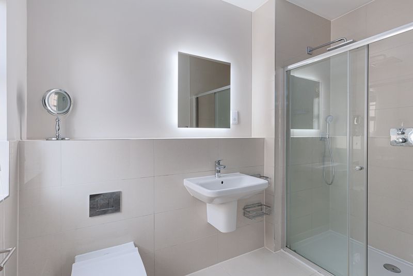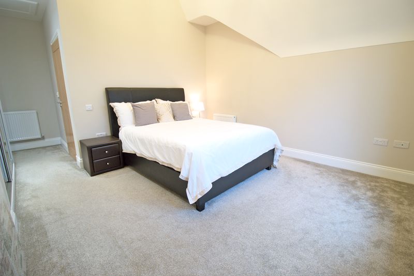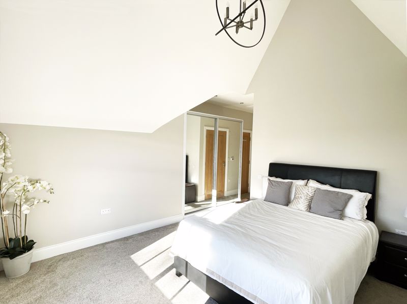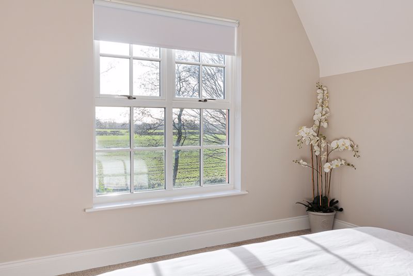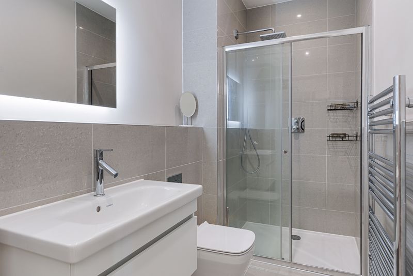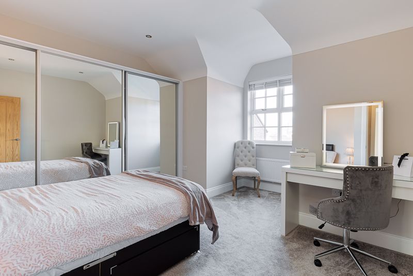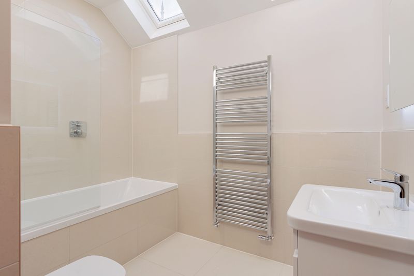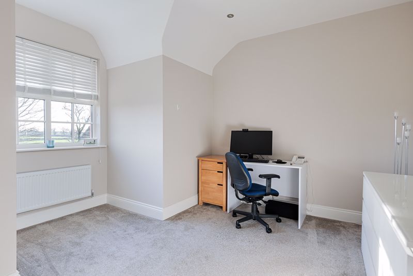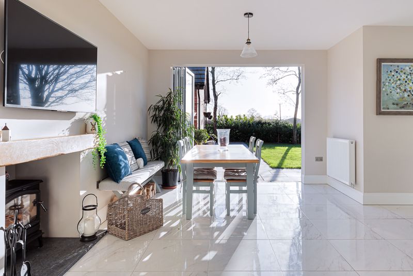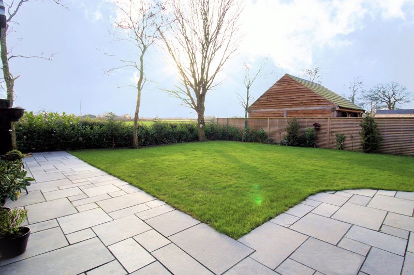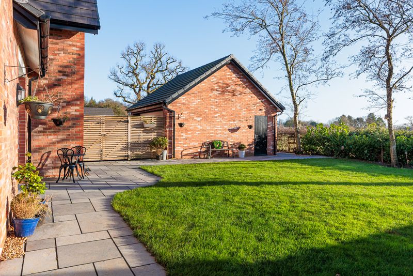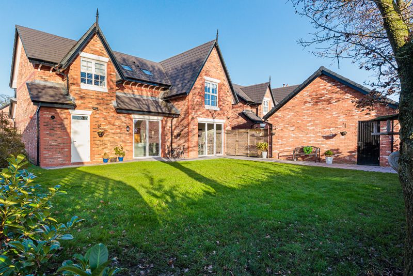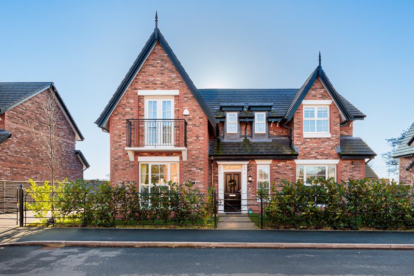Narrow your search...
Oak Tree Lane, Lower Peover
£998,000
Please enter your starting address in the form input below.
Please refresh the page if trying an alternate address.
- Stunning detached luxury family home only 3 years old
- Two living rooms plus fabulous open plan kitchen/living/dining room over looking the rear garden and beyond
- Four double bedrooms, two with ensuites, plus a main family bathroom
- Gated driveway and detached double garage with loft
- High quality specification throughout and stylish finish
- Sunny south facing private rear garden with open field views
- Prestigious highly sought-after development in Lower Peover
- Prime location near to Knutsford town centre, great schools, motorway links and close village amenities
A luxury, beautifully designed, detached Georgian style home finished to an exacting standard. This beautiful new home, which was constructed less than 3 years ago and remains under warranty, forms part of a bespoke and exclusive cul-de-sac development which features striking architecture, high ceilings and long Georgian style bar windows, providing beauty and superb natural light flow.
The development comprises of only 21 beautifully crafted detached homes, situated within the highly-prized Cheshire village of Lower Peover, home to a sought-after primary school, popular public houses, scenic walks and good motorway links. The towns of Knutsford, Alderley Edge and Holmes Chapel are all just a short car journey away.
This particular property boasts a wonderful position upon the development, with a particularly generous plot which includes an extensive private lawned garden to the rear, with a southerly aspect for day-long sunshine, patios and views over fields & open countryside.
The entrance hallway features an upgraded solid oak staircase and matching the oak doors throughout, a downstairs cloakroom/WC and understairs storage.
The ground floor includes three separate living spaces: a large kitchen diner with sitting area, and two living rooms. The first of two spacious living rooms provides space for both a three and four seater sofa, along with stylish wooden wall panelling, down lighters and a chandelier. The second living room is currently a home office/music room but would form a super children’s playroom or additional entertaining space.
The family kitchen diner has two sets of bi-folding doors which open into the rear garden. A classical shaker style kitchen has been installed, constructed from solid wood and includes a range of storage cupboards and drawers, a pull-out larder, a large 12ft Cheshire Marble waterfall island with twin Belfast porcelain sink, a five ring ‘Schott Ceran’ Induction hob and retractable fan. The kitchen dining living space also boasts a traditional hearth fireplace with ‘Esse’ log burner.
There is a range of high-end appliances, including a ‘Neff’ double fan oven/microwave, plate warming drawer, dishwasher and fridge freezer. A separate utility room / boot room houses the washing machine, additional fridge, boiler, second sink and more storages cupboards.
To the first floor are four generously proportioned bedrooms, two of which are large principal bedrooms with impressively tall, vaulted ceilings. Both principal bedrooms have tiled ensuites bathrooms with contemporary ‘Hansgrohe’ & ‘Duravit’ fittings and ample storage through mirror fronted fitted wardrobes. The front bedroom boasts Georgian style fitted wardrobes and double doors leading to the balcony.
The main bathroom provides a bath with overhead shower, a sink, toilet and ‘Velux’ windows flooding the space with natural light.
All three bathrooms have been finished with high quality components, including programmable electric underfloor heating and back lit mirrors. ‘Duravit’ floor mounted toilets with concealed cisterns and soft close seat, ‘Duravit’ basins with vanity units, ‘Hansgrohe’ monobloc mixer tap and thermostatic shower valves, ‘Duravit’ bath with wall mounted control and polished chrome heated towel rails.
The south facing private garden enjoys views to the open countryside and fields beyond. The bespoke architecture of the house continues onto the rear aspect to be enjoyed from the garden side. The patio area wraps around the rear of the property extending behind the garage into a hidden rear suntrap area which also contains a log store and second external tap. There are several areas for barbequing and entertaining in the summer months.
The gated driveway has ample parking spaces for 4 or 5 cars and leads to the detached brick built double garage with German engineered ‘Hormann’ up and over remote-control door. This adaptable space is presently utilised as a home gym. Above the garage is a boarded loft space with retractable pull-down ladder.
Click to Enlarge
| Name | Location | Type | Distance |
|---|---|---|---|
Lower Peover WA16 9GH








