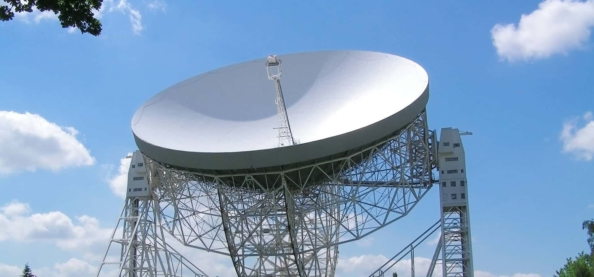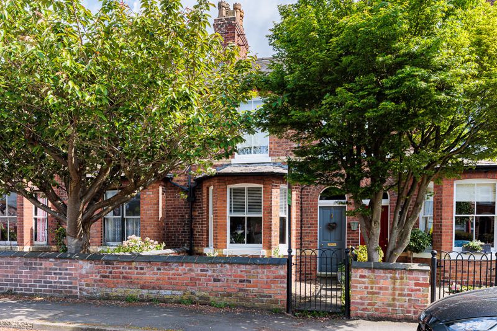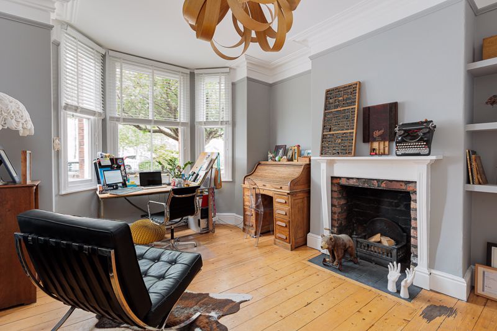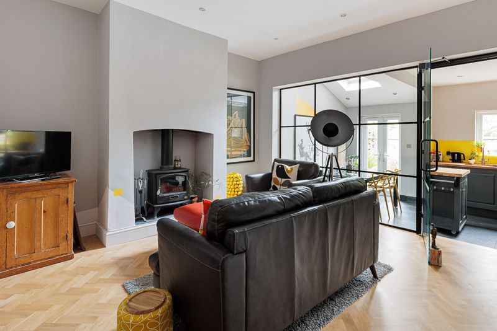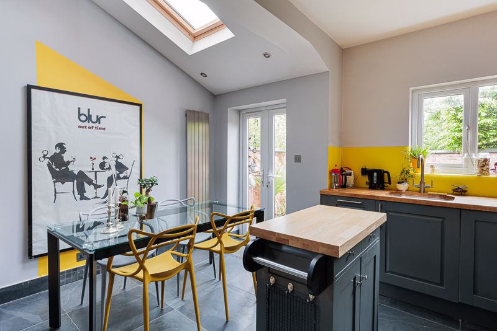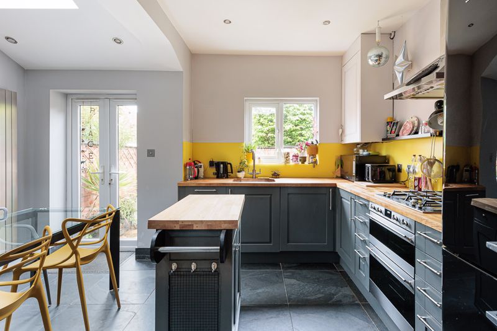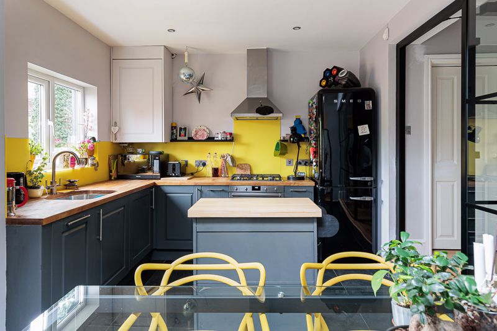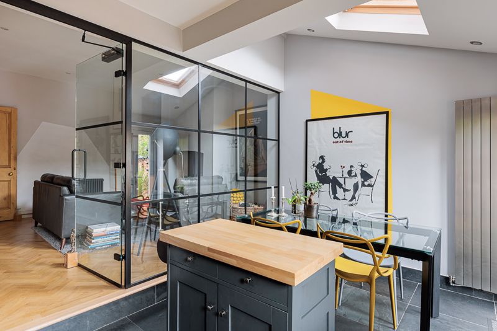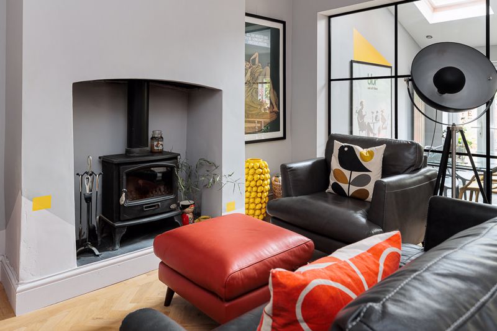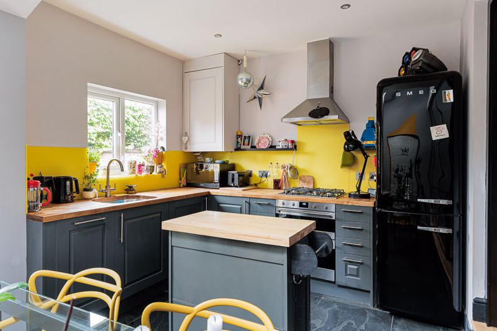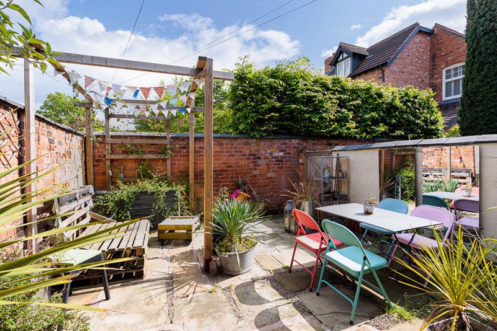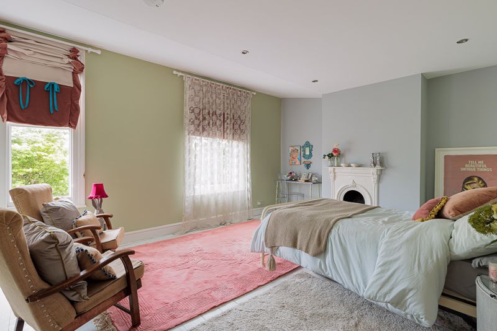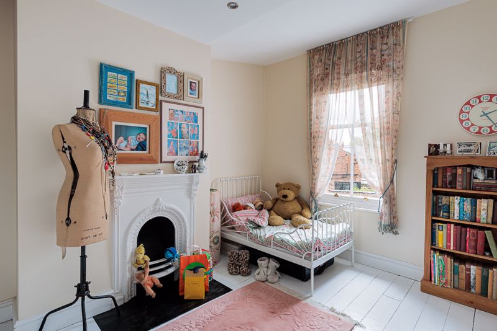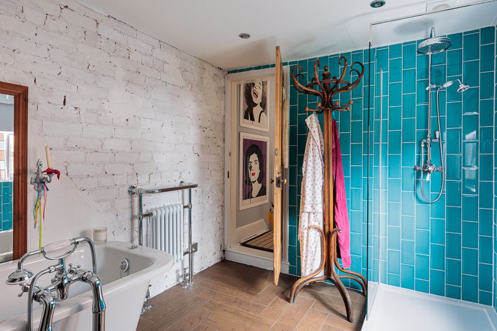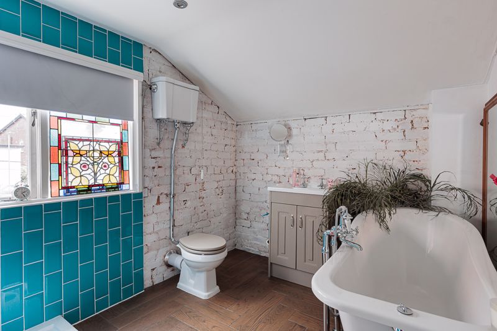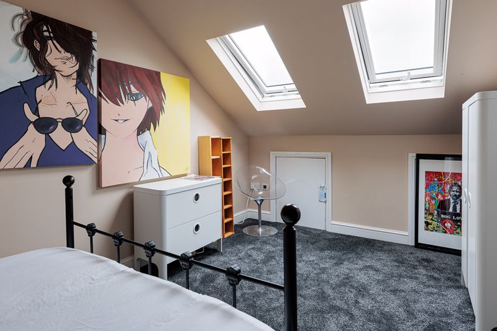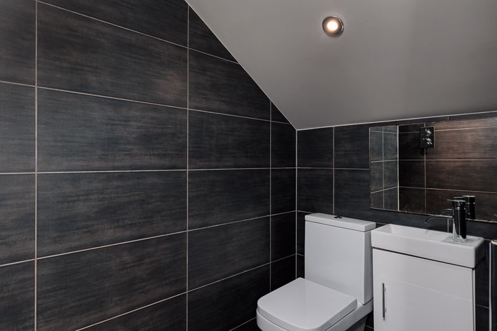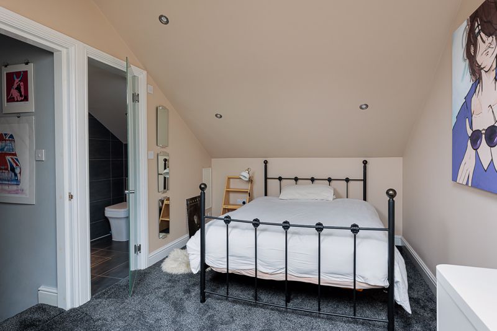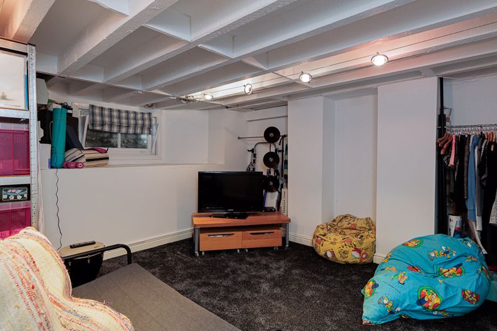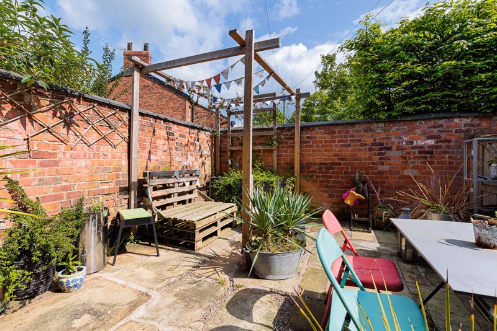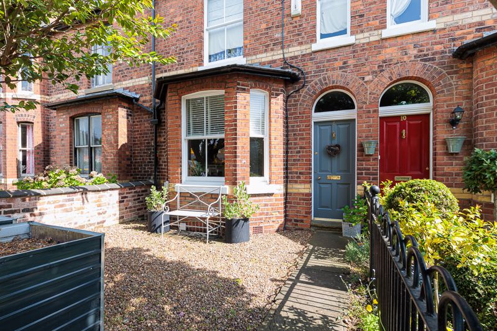Narrow your search...
Bexton Road, Knutsford
£585,000
Please enter your starting address in the form input below.
Please refresh the page if trying an alternate address.
- An attractive period home in Knutsford town centre
- Accommodation over four floors, including a converted cellar
- Stylish modern presentation throughout with some period charm
- Moments from a vast selection of amenities and transport links
- Three bedrooms and two bathrooms, including an ensuite
- Great occasional bedroom / study on lower ground floor
- No onward chain
A charming three/four bedroom Victorian terraced home nestled in the heart of the bustling town. This beautifully presented property boasts a high standard of finish across the expansive 1600 square feet of accommodation, which seamlessly blending period features with modern comforts.
The attractive façade is complimented by a small front garden and mature trees, giving privacy from the road. upon entering, you're greeted by a welcoming hallway adorned with original features. The ground floor offers two well-proportioned reception rooms, a cozy yet spacious living room featuring an elegant fireplace and large bay windows that flood the room with natural light, and a lovely sitting room with a log-burning stove.
Completing the ground floor is a wonderful open-plan kitchen, with 'SMEG' appliances and dining area, perfect for entertaining guests or enjoying family meals. The ceiling has been vaulted and fitted with sky light windows to enhance the space, and French doors lead out to the south-facing rear courtyard, where you can bask in the sunshine or dine al fresco.
The lower ground floor has been converted to provide superb additional accommodation, fir for a variety of purposes including an occasional bedroom or study.
Ascending the staircase, you'll find two generously sized bedrooms, each offering ample space and characterful features such as sash windows and exposed wooden floorboards. Completing the first floor accommodation is a modern family bathroom, finished to a high standard with a luxurious bathtub and rainfall shower. The loft level has been converted to add a further double bedroom and an ensuite shower room, ideal for guests.
Conveniently located within walking distance of local amenities, shops, and transport links, this Victorian gem offers a perfect blend of period charm and modern living, making it an ideal home for those seeking comfort and convenience in the heart of town.
No onward chain.
Click to Enlarge
| Name | Location | Type | Distance |
|---|---|---|---|
Request A Viewing
Knutsford WA16 0DQ


